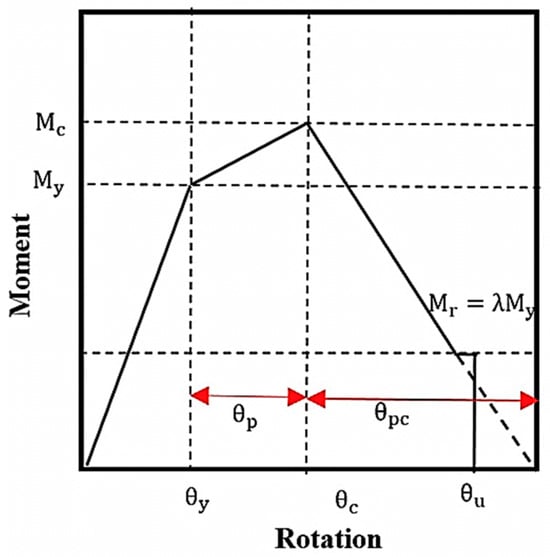-
 Impact of Daylighting on Visual Comfort and on the Biological Clock for Teleworkers in Residential Buildings
Impact of Daylighting on Visual Comfort and on the Biological Clock for Teleworkers in Residential Buildings -
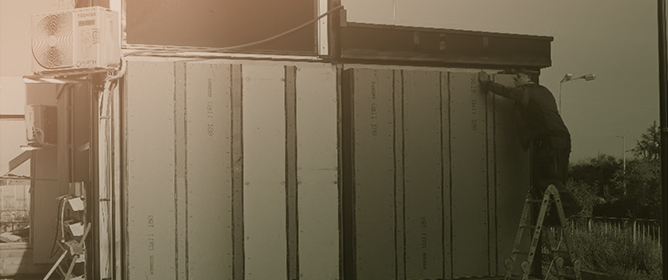 Hygrothermal Performance of Bio-Based Exterior Wall Constructions and Their Resilience under Air Leakage and Moisture Load
Hygrothermal Performance of Bio-Based Exterior Wall Constructions and Their Resilience under Air Leakage and Moisture Load -
 The Dark Side of Empowering Leadership: How Empowering Leadership Affects Unethical Pro-Organizational Behavior in Construction Projects
The Dark Side of Empowering Leadership: How Empowering Leadership Affects Unethical Pro-Organizational Behavior in Construction Projects -
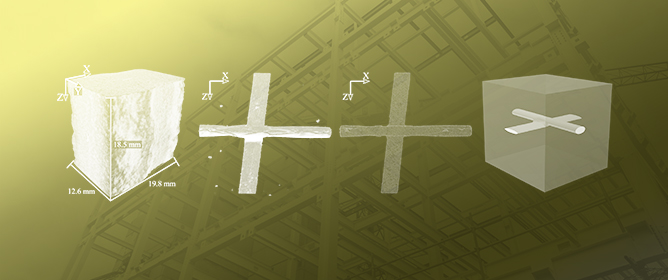 Analysis of Thin Carbon Reinforced Concrete Structures through Microtomography and Machine Learning
Analysis of Thin Carbon Reinforced Concrete Structures through Microtomography and Machine Learning
Journal Description
Buildings
Buildings
is an international, peer-reviewed, open access journal on building science, building engineering and architecture published monthly online by MDPI. The International Council for Research and Innovation in Building and Construction (CIB) is affiliated with Buildings and their members receive a discount on the article processing charges.
- Open Access— free for readers, with article processing charges (APC) paid by authors or their institutions.
- High Visibility: indexed within Scopus, SCIE (Web of Science), Inspec, and other databases.
- Journal Rank: JCR - Q2 (Engineering, Civil) / CiteScore - Q1 (Architecture)
- Rapid Publication: manuscripts are peer-reviewed and a first decision is provided to authors approximately 14.6 days after submission; acceptance to publication is undertaken in 2.6 days (median values for papers published in this journal in the second half of 2023).
- Recognition of Reviewers: reviewers who provide timely, thorough peer-review reports receive vouchers entitling them to a discount on the APC of their next publication in any MDPI journal, in appreciation of the work done.
- Companion Journal: Architecture.
Impact Factor:
3.8 (2022);
5-Year Impact Factor:
3.8 (2022)
Latest Articles
Stacking Ensemble-Based Machine Learning Model for Predicting Deterioration Components of Steel W-Section Beams
Buildings 2024, 14(1), 240; https://doi.org/10.3390/buildings14010240 (registering DOI) - 16 Jan 2024
Abstract
The collapse evaluation of the structural systems under seismic loading necessitates identifying and quantifying deterioration components (DCs). In the case of steel w-section beams (SWSB), three distinct types of DCs have been derived. These deterioration components for steel beams comprise the following: pre-capping
[...] Read more.
The collapse evaluation of the structural systems under seismic loading necessitates identifying and quantifying deterioration components (DCs). In the case of steel w-section beams (SWSB), three distinct types of DCs have been derived. These deterioration components for steel beams comprise the following: pre-capping plastic rotation (θp), post-capping plastic rotation (θpc), and cumulative rotation capacity (Λ). The primary objective of this research is to employ a machine learning (ML) model for accurate determination of these deterioration components. The stacking model is a powerful combination of meta-learners, which is used for better learning and performance of base learners. The base learners consist of AdaBoost, Random Forest (RF), and XGBoost. Among various machine learning algorithms, the stacking model exhibited superior functioning. The evaluation metrics of the stacking model were as follows: R2 = 0.9 and RMSE = 0.003 for θp, R2 = 0.97 and RMSE = 0.012 for θpc, and R2 = 0.98 and RMSE = 0.09 for Λ. The significance of input variables, specifically the web-depth-over-web-thickness ratio (h/tw) and the flange width-to-thickness ratio (bf/2tf), in determining the deterioration components was assessed using the Shapley Additive Explanations model. These parameters emerged as the most crucial factors in the evaluation.
Full article
(This article belongs to the Special Issue Mechanical Performance of Steel and Composite Beams)
►
Show Figures
Open AccessArticle
Construction Quality Control for Rutting Resistance of Asphalt Pavement Using BIM Technology
Buildings 2024, 14(1), 239; https://doi.org/10.3390/buildings14010239 - 15 Jan 2024
Abstract
During the course of building asphalt pavement, a lack of quality control will lead to the abandonment of the asphalt mixtures. One of the most common problems with asphalt pavement is rutting. Improving the construction’s quality is an important measure to reduce rutting.
[...] Read more.
During the course of building asphalt pavement, a lack of quality control will lead to the abandonment of the asphalt mixtures. One of the most common problems with asphalt pavement is rutting. Improving the construction’s quality is an important measure to reduce rutting. The purpose is to ensure the high-temperature durability of asphalt mixtures during the construction workflow to reduce the waste of asphalt mixtures, as well as to provide a methodology for the current monitoring of the quality based on the building information modeling (BIM). Rutting resistance was appraised utilizing the static uniaxial creep examination. Oblique photography technology was used to obtain terrain data. The software of Revit 2016 was used to build the spatial model of highways and bridges. The results show that the size distribution of particles, the asphalt proportion, and the forming specimen’s temperature are the vital elements influencing the high-temperature behavior. The gradation was identified as the most important factor. The second was the asphalt binder content. Gradation variation should be given more consideration during paving using asphalt mixtures. Furthermore, the developed BIM platform can also monitor rutting resistance to reduce rework during construction.
Full article
(This article belongs to the Special Issue Pathway to Sustainability: Advances in Road Pavement Structures and Materials)
Open AccessArticle
Conservation of Defensive Military Structures Built with Rammed Earth
Buildings 2024, 14(1), 238; https://doi.org/10.3390/buildings14010238 - 15 Jan 2024
Abstract
Earth is a complex material with mechanical and physical behaviors that differ from modern building materials. The conservation of rammed-earth (RE) constructions presents specific difficulties that are challenging to overcome. A lack of knowledge about RE due to its abandonment for decades and
[...] Read more.
Earth is a complex material with mechanical and physical behaviors that differ from modern building materials. The conservation of rammed-earth (RE) constructions presents specific difficulties that are challenging to overcome. A lack of knowledge about RE due to its abandonment for decades and interventions adopting materials and repair methodologies designed for conventional constructions have led to inadequate interventions. In the case of historic defensive constructions, the doubts and technical difficulties are even greater due to the nature of so-called military RE (with physical and mechanical characteristics which differ significantly from those of civil, more common RE) and, not least, due to the historical and cultural heritage value of these constructions. Some important interventions have been carried out recently, while others are underway or in the planning stage, and there is a constant lack of information and technical data regarding the best ways to intervene. To fill this gap, the state of conservation of defensive RE structures and the results of interventions carried out throughout history in the southwest of the Iberian Peninsula are being assessed. This article sets out a framework for the subject, identifies material and construction techniques and recognises the main causes of RE constructions’ deterioration and decay. With special focus on the most frequent damages detected in historic military defensive structures built with RE, it analyses and discusses the most common techniques that have been used for the repair and conservation of these particular structures.
Full article
(This article belongs to the Special Issue Conservation of Building Materials)
Open AccessArticle
Methods for Selecting Design Alternatives through Integrated Analysis of Energy Performance of Buildings and the Physiological Responses of Occupants
Buildings 2024, 14(1), 237; https://doi.org/10.3390/buildings14010237 - 15 Jan 2024
Abstract
We propose a technique that allows designers to develop energy-efficient buildings focused on occupants from the early design stage. The technique integrates the physiological responses of occupants and the energy performance of buildings. Among the architectural design elements, we considered the aspect ratio,
[...] Read more.
We propose a technique that allows designers to develop energy-efficient buildings focused on occupants from the early design stage. The technique integrates the physiological responses of occupants and the energy performance of buildings. Among the architectural design elements, we considered the aspect ratio, ceiling height, and window-to-wall ratio as design variables and created 30 design alternatives for a single-occupancy room in a postpartum care center. These design alternatives were recreated in virtual reality, allowing 33 female participants to immerse themselves in the designed rooms. During the experiment, we collected electroencephalography (EEG) data from the participants. Furthermore, we used DesignBuilder to simulate 30 design alternatives and calculated the primary energy consumption per unit area for each alternative. By integrating the EEG data and energy performance analysis, we identified the design alternative among the 30 options that positively influenced the physiological responses of occupants while also being energy efficient. The selected alternative was designed with an aspect ratio of 1:1.6, a ceiling height of 2.3 m, and a window-to-wall ratio of 60%. This research represents a creative exploration that demonstrates how studies combining human physiological responses and architecture can evolve through integration with other subjects. Our findings provide a robust framework to explore the relationship between physiological responses and energy optimization for detailed architectural design elements.
Full article
(This article belongs to the Section Building Energy, Physics, Environment, and Systems)
Open AccessArticle
Assessment of Households’ Perceptions of Health Co-Benefits in Relation to the Willingness to Undertake Energy Retrofits in Barcelona
Buildings 2024, 14(1), 236; https://doi.org/10.3390/buildings14010236 - 15 Jan 2024
Abstract
Energy retrofits have, so far, been studied from the perspective of economic benefits that undertaking energy retrofit brings. They have also been of interest in the pursuit of reducing carbon emissions. However, few have studied the perception of health co-benefits of energy retrofits.
[...] Read more.
Energy retrofits have, so far, been studied from the perspective of economic benefits that undertaking energy retrofit brings. They have also been of interest in the pursuit of reducing carbon emissions. However, few have studied the perception of health co-benefits of energy retrofits. Therefore, this paper seeks to shed light on how the residents’ perception of their health affects their decision to undertake an energetic retrofit. The focus of this article is to determine how residents perceive their health and their willingness to undertake energy retrofits to improve their health in the municipality of Barcelona. The methods used were in-depth interviews with experts and face-to-face and surveys conducted online. The results were analysed using descriptive, segmental, and unconditional logistic regression. We also analysed if awareness of the health co-benefits of retrofits corresponded with the respondent’s housing conditions, socio-demographics, and willingness to energy retrofit their homes. A total of 127 participants were included, of which 6.3% listed health co-benefit improvements as an influencing factor in undertaking an energy retrofit. The survey findings show that the less educated households are less aware of the health co-benefits of energy retrofits. These findings reveal the need to re-evaluate the current energy and housing policies.
Full article
(This article belongs to the Topic Sustainability, Challenges and Opportunities to Optimizing Building Performance)
►▼
Show Figures
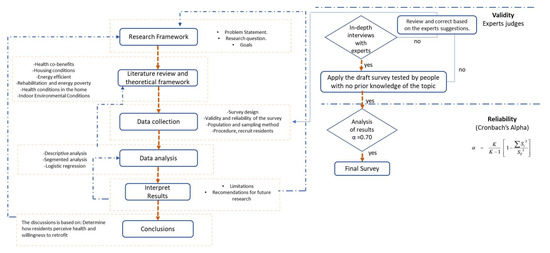
Figure 1
Open AccessArticle
Robustness of Corner-Supported Modular Steel Buildings with Core Walls
Buildings 2024, 14(1), 235; https://doi.org/10.3390/buildings14010235 - 15 Jan 2024
Abstract
This paper studies the dynamic response of corner-supported modular steel buildings with a core wall system, under progressive collapse scenarios, associated with corner module removals. Since using secondary systems such as concrete core in mid- to high-rise buildings is currently unavoidable, understanding their
[...] Read more.
This paper studies the dynamic response of corner-supported modular steel buildings with a core wall system, under progressive collapse scenarios, associated with corner module removals. Since using secondary systems such as concrete core in mid- to high-rise buildings is currently unavoidable, understanding their impact on load transfer between modules during collapse scenarios becomes essential. The designated four-, eight-, and twelve-story buildings were modelled using the macro-model-based finite element method in Abaqus. In addition, three different locations are considered for the concrete shear core within the building plan, leading to nine various case scenarios. Each vertical and horizontal inter-module connection was modelled by one axial and two shear springs with predefined nonlinear force-displacement behavior. The local and global buckling, which plays an essential role in the building’s stability, was considered to obtain accurate results. Finally, parametric studies on the building response were carried out, including the intra-module connection rigidity and inter-module connection stiffness. The results demonstrated that the core wall could maintain the robustness of a modular steel building through two mechanisms dependent on its location within the plan. In addition, preventing plastic hinges from forming in beams could be introduced as an anti-collapse mechanism in the corner module removal scenarios.
Full article
(This article belongs to the Special Issue Sustainable and Circular Construction through Modular Prefabricated Systems)
►▼
Show Figures
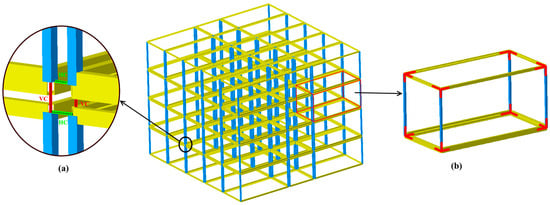
Figure 1
Open AccessArticle
Experimental and Numerical Study on the Thermal Response of the Lightweight Aggregate Concrete Panels Integrated with MPCM
Buildings 2024, 14(1), 234; https://doi.org/10.3390/buildings14010234 - 15 Jan 2024
Abstract
This paper determines the best design parameters and uses conditions of lightweight aggregate concrete panels containing microencapsulated phase change materials (MPCM-LWAC panels). The main work of this paper includes the followings: (1) The fundamental properties (dry density, thermal conductivity, and specific heat capacity)
[...] Read more.
This paper determines the best design parameters and uses conditions of lightweight aggregate concrete panels containing microencapsulated phase change materials (MPCM-LWAC panels). The main work of this paper includes the followings: (1) The fundamental properties (dry density, thermal conductivity, and specific heat capacity) of MPCM-LWAC were researched to reveal the effect of MPCM dosage on these properties. (2) A model test was carried out to quantify the effect of MPCM dosage on the thermal response of the MPCM-LWAC panel exposed to realistic climate conditions. (3) The numerical simulation was conducted to investigate the effect of MPCM dosage, panel thickness, and outdoor temperature conditions on the thermal response of the MPCM-LWAC panel, which helps to determine its optimum design parameters and use condition. The results showed that the incorporation of MPCM results in lower dry density and thermal conductivity of MPCM-LWAC but higher specific heat capacity. The more MPCM dosage in the MPCM-LWAC panel with a thickness of 35 mm, the lower the energy demand to keep a comfortable interior temperature. Most notably, when the panel thickness exceeds 105 mm, the MPCM-LWAC panel with 5% MPCM only delays the peak temperature. Moreover, the optimal use condition for MPCM-LWAC panels is an average outdoor temperature of 25 °C, which makes the energy demand attain a minimum.
Full article
(This article belongs to the Special Issue Applications of Phase Change Materials (PCMs) in Buildings)
►▼
Show Figures
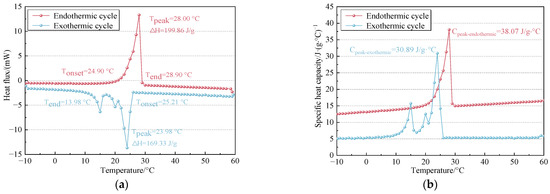
Figure 1
Open AccessArticle
Impact of the Saudi Building Code on Residential Construction Costs
Buildings 2024, 14(1), 233; https://doi.org/10.3390/buildings14010233 - 15 Jan 2024
Abstract
The government of Saudi has implemented the Saudi Building Code (SBC) for residential buildings to set standards for their design, construction, and maintenance. However, this may result in unexpected costs that are passed on to the citizens and thus have a certain economic
[...] Read more.
The government of Saudi has implemented the Saudi Building Code (SBC) for residential buildings to set standards for their design, construction, and maintenance. However, this may result in unexpected costs that are passed on to the citizens and thus have a certain economic impact. Therefore, this study examined the additional costs imposed on citizens and the economic impact of implementing the SBC on residential buildings. This study surveyed building developers, architects, and citizens to gather data on the costs associated with adhering to the code such as material and labor costs. This study found that the additional costs imposed on citizens and the economic impact of implementing the SBC in residential buildings were relatively small. The potential long-term benefits of the SBC such as energy efficiency savings and reduced environmental impact outweigh the short-term costs. The case that applied the SBC had operating costs that were almost 44% lower. Energy efficiency was increased by the SBC’s contribution to reducing heat transfer through building components and external elements. In order to minimize heat absorption and electricity usage, thermal insulation, double and heat-reflecting glass, and light exterior colors are all recommended. The findings of this research provide valuable insights for policymakers and stakeholders in the construction industry because they consider the implementation and enforcement of building codes in the Kingdom of Saudi Arabia.
Full article
(This article belongs to the Topic Built Environment and Human Comfort)
►▼
Show Figures
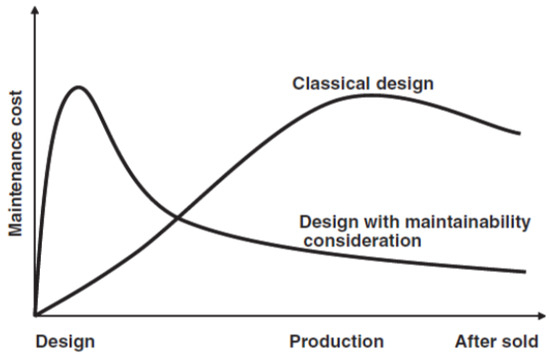
Figure 1
Open AccessArticle
Study on Inverse Analysis Technique Considering Influence of Construction Procedure on Performance of Large-Span Steel Latticed Arch
Buildings 2024, 14(1), 232; https://doi.org/10.3390/buildings14010232 - 15 Jan 2024
Abstract
In this paper, the influence of the construction process of large-span steel latticed arch on the geometric configuration and bearing capacity performance of the large-span steel latticed arch is calculated and analyzed by using the inverse analysis technique. By comparing the calculation results
[...] Read more.
In this paper, the influence of the construction process of large-span steel latticed arch on the geometric configuration and bearing capacity performance of the large-span steel latticed arch is calculated and analyzed by using the inverse analysis technique. By comparing the calculation results of single pre-deformation adjustment of the node co-ordinates in zero state of the whole structure and the dynamic adjustment of the node co-ordinates of the unconstructed part of the structure, it is found that the inverse analysis method of dynamic node co-ordinate adjustment is used to achieve the unification of the geometric configuration of the final structure and the bearing capacity performance of the structure. The results show that the inverse analysis method of dynamic node co-ordinate adjustment proposed in this paper can simulate and track the dynamic changes of structural geometry and stable bearing capacity performance in the actual construction process, which can not only consider the influence of the installed part of the structure on the co-ordinate adjustment value of the uninstalled part of the structure but also consider the deformation influence of the subsequent uninstalled structure on the installed structure and can realize the optimal approximation of the final state structure to the geometric configuration of the zero state structure and the accurate calculation of the bearing capacity performance with the progress of the construction process.
Full article
(This article belongs to the Section Building Structures)
►▼
Show Figures
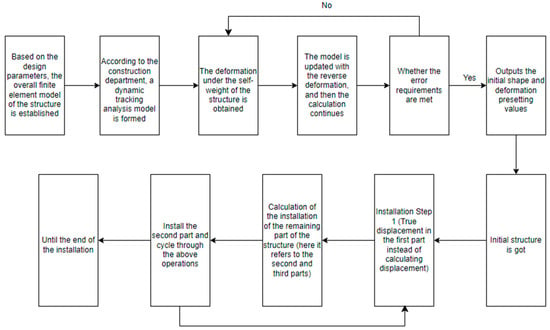
Figure 1
Open AccessArticle
Post-Construction Defects in Multi-Unit Australian Dwellings: An Analysis of the Defect Type, Causes, Risks, and Impacts
Buildings 2024, 14(1), 231; https://doi.org/10.3390/buildings14010231 - 15 Jan 2024
Abstract
Due to the rising prices of houses and rent, apartment buildings have become the preferred and most utilized dwellings in Australia. However, there have been cases of serious defects in multi-unit dwellings (apartment buildings), posing various risks to and reducing potential residents’ confidence
[...] Read more.
Due to the rising prices of houses and rent, apartment buildings have become the preferred and most utilized dwellings in Australia. However, there have been cases of serious defects in multi-unit dwellings (apartment buildings), posing various risks to and reducing potential residents’ confidence in such dwellings. To address this issue, the current study investigated the types, causes, risk severity, and impacts of defects on residents in mid- to high-rise multi-unit dwellings in Australia. The study utilized a mixed approach involving quantitative (online questionnaire) and qualitative (interviews) methods. Data were collected from 104 apartment building residents in Brisbane, Queensland, Australia, with support from interviews with six experienced local construction professionals. The results revealed that there are 11 key defects present in local apartment buildings, with waterproofing, internal finishes, and structural issues being the most frequently reported. Residents typically report these defects to building owners, agents, and managers, who take more than three months, on average, to rectify them, adding to the residents’ psychological issues and their inability to use the property as intended. The reasons for the delayed rectification of defects include non-responsive owners, agents, and building management teams, scheduling conflicts, litigation, and high costs. The interviewed professionals acknowledged the presence of defects and identified the reliance on Design and Construct (D&C) and fixed price contracts, lack of public awareness, and absence of a system to capture builders’ reputation, as well as a manipulative quality check system, as key reasons for defects. This study addresses the defect concerns in multi-unit Australian dwellings (apartments) and expects to spark a much-needed debate around reforms in the construction sector to address these issues and minimize their risks and impact on residents.
Full article
(This article belongs to the Special Issue Advances in Project Management in Construction)
►▼
Show Figures
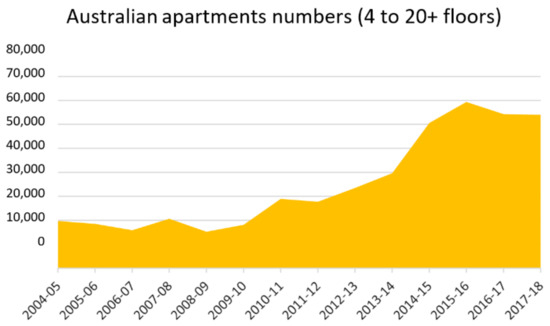
Figure 1
Open AccessArticle
Driving Peru’s Road Infrastructure: An Analysis of Public–Private Partnerships, Challenges, and Critical Success Factors
by
, , and
Buildings 2024, 14(1), 230; https://doi.org/10.3390/buildings14010230 - 15 Jan 2024
Abstract
Peru has experienced significant growth but faces challenges with its infrastructure. Despite economic and population growth, competitiveness has not risen at the same pace. The importance of proper roads for economic development and the lack of planning have led the country to confront
[...] Read more.
Peru has experienced significant growth but faces challenges with its infrastructure. Despite economic and population growth, competitiveness has not risen at the same pace. The importance of proper roads for economic development and the lack of planning have led the country to confront an infrastructure deficit. This deficit affects connectivity and the quality of the road networks, thereby influencing competitiveness. To bridge this gap, the PPP modality had been used, but challenges were encountered, ranging from the execution of works to maintenance issues. This research study pursues three main objectives: to describe the current landscape of road infrastructure in Peru; to present the Peruvian PPP system and the experience gained through implemented concession contracts; and to identify the critical success factors of Peruvian concessions and propose an evaluation methodology for future contracts. To achieve this, an empirical study of 16 operational road PPPs and a literature review of the most relevant international experiences on success variables for such contracts were conducted. The primary contribution of this study lies in presenting the Peruvian experience and identifying key success factors for this type of contracts in Peru.
Full article
(This article belongs to the Section Construction Management, and Computers & Digitization)
►▼
Show Figures
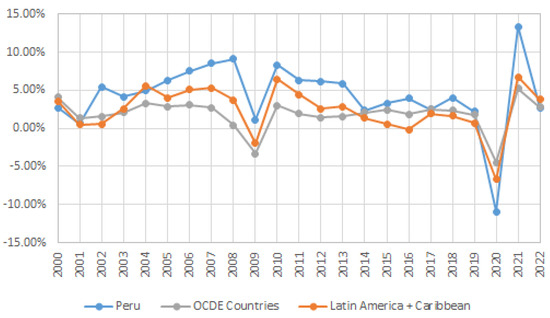
Figure 1
Open AccessArticle
Structural Behavior of a Fixed-End Arched Cellular Steel Beam without Lateral Support
Buildings 2024, 14(1), 229; https://doi.org/10.3390/buildings14010229 - 15 Jan 2024
Abstract
The arched cellular beam has the advantages of both the solid-web arch and the straight beam with web opening, and has become increasingly admired by architects in recent years. In this paper, four arched cellular beam specimens are designed using an orthogonal test
[...] Read more.
The arched cellular beam has the advantages of both the solid-web arch and the straight beam with web opening, and has become increasingly admired by architects in recent years. In this paper, four arched cellular beam specimens are designed using an orthogonal test method (OTM) with a three-factor and two-level approach. Firstly, the static loading test is carried out to analyze the mechanical response of the arched cellular beam under concentrated load. Then, a numerical analysis based on ABAQUS finite element (FE) software is carried out. The results show that the simulation results agree well with the test results, which indicates the accuracy of the simulation analysis method. Finally, the buckling load of the arched cellular beam under three different loads is calculated using the variable parameter FE analysis. Combined with the range analysis in the OTM, the influence of the target factor on the buckling load of the arched cellular beam is determined. The results show that the order of the factors affecting the out-of-plane elastic buckling is rise–span ratio > web height–thickness ratio > diameter–depth ratio.
Full article
(This article belongs to the Section Building Structures)
►▼
Show Figures
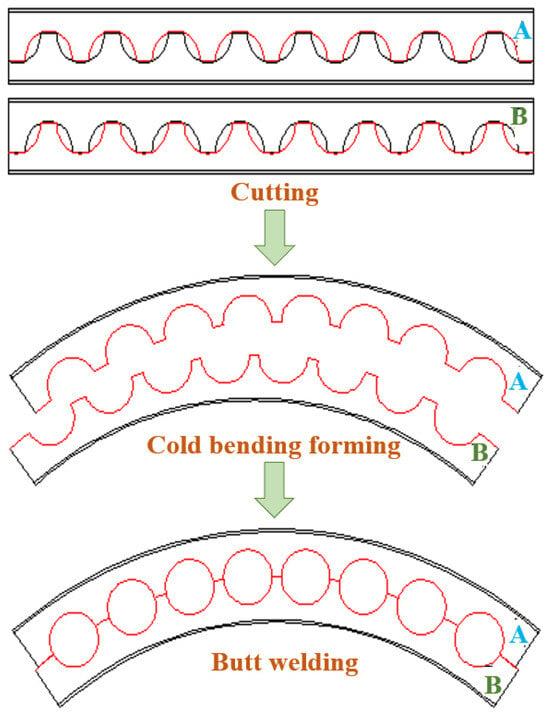
Figure 1
Open AccessArticle
Establishment of an Environmental Impact Factor Database for Building Materials to Support Building Life Cycle Assessments in China
Buildings 2024, 14(1), 228; https://doi.org/10.3390/buildings14010228 - 15 Jan 2024
Abstract
The construction industry increasingly poses significant threats on the environment, highlighting the importance of developing life cycle assessments (LCAs). Research on building LCA databases has been carried out in many countries. However, in China, the absence of public data for environmental impact assessments
[...] Read more.
The construction industry increasingly poses significant threats on the environment, highlighting the importance of developing life cycle assessments (LCAs). Research on building LCA databases has been carried out in many countries. However, in China, the absence of public data for environmental impact assessments poses significant challenges for building life cycle assessments (LCA). Therefore, this study aims to facilitate the life cycle assessment of buildings in China by comparing and analyzing databases from South Korea and the European Union. The goal is to establish a unit-based environmental impact database for Chinese building materials. Three environmental impact factors of ten major building materials in these three databases were compared and a basis for the inter-application of the databases was established. Based on the combination of the analysis results, the supplementation of the environmental impact factor database of building materials in China was proposed. In addition, a case study using a quantity take-off (QTO) for an actual building in China was performed to review the plan’s applicability.
Full article
(This article belongs to the Topic Pathways to Sustainable Construction: Innovations in New Materials, Construction Techniques, and Management Practices)
►▼
Show Figures
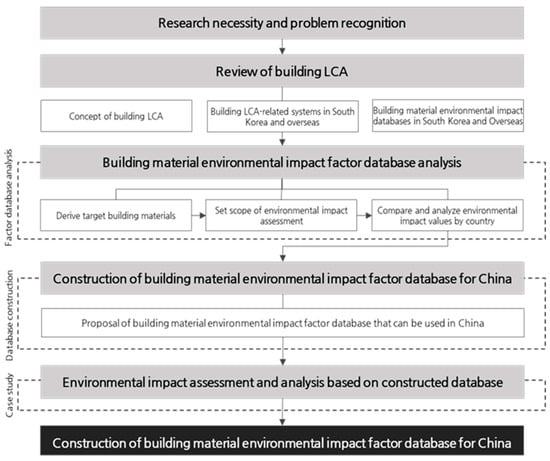
Figure 1
Open AccessArticle
Investigation of the Disintegration Characteristics of Neogene Mudstone at Different Burial Depths
Buildings 2024, 14(1), 227; https://doi.org/10.3390/buildings14010227 - 15 Jan 2024
Abstract
The complex structure of Neogene mudstone plays an important role in geological disasters. A close relationship exists between the mechanisms of mudstone landslides and the disintegration characteristics of rocks. Therefore, understanding the disintegration characteristics of Neogene mudstone at different depths is crucial for
[...] Read more.
The complex structure of Neogene mudstone plays an important role in geological disasters. A close relationship exists between the mechanisms of mudstone landslides and the disintegration characteristics of rocks. Therefore, understanding the disintegration characteristics of Neogene mudstone at different depths is crucial for enhancing engineering safety and assessing landslide stability. This study employed Neogene mudstone from different depths to perform disintegration and plastic limit experiments and revealed the sliding mechanisms of landslides involving Neogene mudstone, providing theoretical support for mitigating mudstone geological disasters. Our results demonstrate that Neogene mudstone from different depths experiences varied stress conditions and pore water pressure due to geological actions, significantly affecting the disintegration characteristics. By ignoring the factors of the slip surface, the slake durability index of mudstone decreases with increasing burial depth, while the plasticity limit index tends to rise. The influence of groundwater, geo-stress, and pore structure on Neogene mudstones at different depths results in overall weak stability and disintegration. Landslide occurrences are likely connected to the mechanical properties of mudstones at the slip surface, where a low slake durability index and higher plasticity index make the mudstones prone to fracturing, breaking, and disintegrating once in contact with water.
Full article
(This article belongs to the Special Issue Geomechanics and Geotechnical Engineering Problems in the Design and Construction of Underground Buildings)
►▼
Show Figures
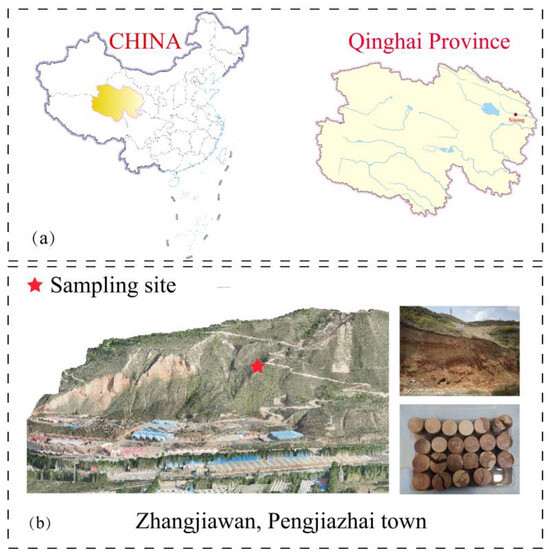
Figure 1
Open AccessReview
Recycling of Aluminosilicate-Based Solid Wastes through Alkali-Activation: Preparation, Characterization, and Challenges
by
, , , , , , , , , and
Buildings 2024, 14(1), 226; https://doi.org/10.3390/buildings14010226 - 15 Jan 2024
Abstract
Recycling aluminosilicate-based solid wastes is imperative to realize the sustainable development of constructions. By using alkali activation technology, aluminosilicate-based solid wastes, such as furnace slag, fly ash, red mud, and most of the bio-ashes, can be turned into alternative binder materials to Portland
[...] Read more.
Recycling aluminosilicate-based solid wastes is imperative to realize the sustainable development of constructions. By using alkali activation technology, aluminosilicate-based solid wastes, such as furnace slag, fly ash, red mud, and most of the bio-ashes, can be turned into alternative binder materials to Portland cement to reduce the carbon footprint of the construction and maintenance activities of concrete structures. In this paper, the chemistry involved in the formation of alkali-activated materials (AAMs) and the influential factors of their properties are briefly reviewed. The commonly used methods, including X-ray diffraction (XRD), scanning electron microscopy (SEM), thermogravimetric analysis (TG), nuclear magnetic resonance spectroscopy (NMR), and X-ray pair distribution function technology, to characterize the microstructure of AAMs are introduced. Typical characterization results of AAMs are shown and the limitations of each method are discussed. The main challenges, such as shrinkage, creep, efflorescence, carbonation, alkali–silica reaction, and chloride ingress, to conquer for a wider application of AAMs are reviewed. It is shown that several performances of AAMs under certain circumstances seem to be less satisfactory than traditional portland cement systems. Existing strategies to improve these performances are reviewed, and recommendations for future studies are given.
Full article
(This article belongs to the Special Issue Urban Infrastructure Construction and Management)
►▼
Show Figures
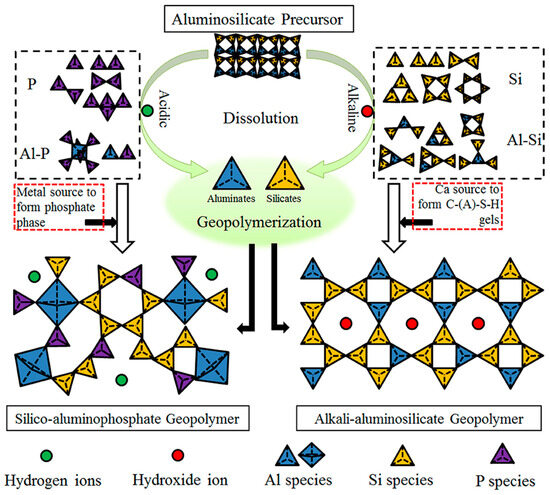
Figure 1
Open AccessArticle
Strength Reduction Due to Acid Attack in Cement Mortar Containing Waste Eggshell and Glass: A Machine Learning-Based Modeling Study
Buildings 2024, 14(1), 225; https://doi.org/10.3390/buildings14010225 - 14 Jan 2024
Abstract
The present study utilized machine learning (ML) techniques to investigate the effects of eggshell powder (ESP) and recycled glass powder (RGP) on cement composites subjected to an acidic setting. A dataset acquired from the published literature was employed to develop machine learning-based predictive
[...] Read more.
The present study utilized machine learning (ML) techniques to investigate the effects of eggshell powder (ESP) and recycled glass powder (RGP) on cement composites subjected to an acidic setting. A dataset acquired from the published literature was employed to develop machine learning-based predictive models for the cement mortar’s compressive strength (CS) decrease. Artificial neural network (ANN), K-nearest neighbor (KNN), and linear regression (LR) were chosen for modeling. Also, RreliefF analysis was performed to study the relevance of variables. A total of 234 data points were utilized to train/test ML algorithms. Cement, sand, water, silica fume, superplasticizer, glass powder, eggshell powder, and 90 days of CS were considered as input variables. The outcomes of the research showed that the employed models could be applied to evaluate the reduction percentage of CS in cement composites, including ESP and RGP, after being exposed to acid. Based on the R2 values (0.87 for the ANN, 0.81 for the KNN, and 0.78 for LR), as well as the assessment of variation between test values and anticipated outcomes and errors (1.32% for ANN, 1.57% for KNN, and 1.69% for LR), it was determined that the accuracy of the ANN model was superior to the KNN and LR. The sieve diagram exhibited a correlation amongst the model predicted and target results. The outcomes of the RreliefF analysis suggested that ESP and RGP significantly influenced the CS loss of samples with RreliefF scores of 0.26 and 0.21, respectively. Based on the outcomes of the research, the ANN approach was determined suitable for predicting the CS loss of mortar subjected to acidic environments, thereby eliminating lab testing trails.
Full article
(This article belongs to the Special Issue Advances in Methods for Performance Characterization and Prediction of Reinforced Concrete)
►▼
Show Figures
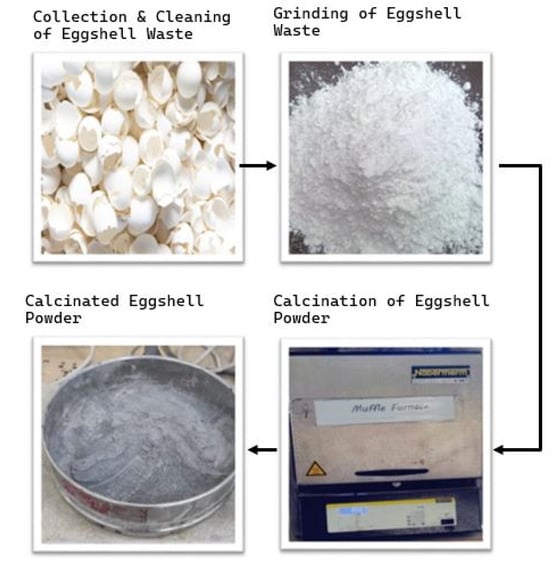
Figure 1
Open AccessArticle
The Future Property Workforce: Challenges and Opportunities for Property Professionals in the Changing Landscape
Buildings 2024, 14(1), 224; https://doi.org/10.3390/buildings14010224 - 14 Jan 2024
Abstract
The rapid advancement of technology has revolutionised how we live and work, posing challenges and opportunities for various professions, including the property and construction workforce. The COVID-19 pandemic has further accelerated the pace of change. Therefore, in this study, we examined the future
[...] Read more.
The rapid advancement of technology has revolutionised how we live and work, posing challenges and opportunities for various professions, including the property and construction workforce. The COVID-19 pandemic has further accelerated the pace of change. Therefore, in this study, we examined the future property workforce and the required skills for Property Industry 4.0 by conducting semi-structured interviews with property leaders. The findings suggest that digitisation and automation are reshaping the property workforce, including those working in development and construction, necessitating efforts to bridge the gap between graduates’ technology proficiency and practical application. Moreover, calls for proactive regulation of artificial intelligence (AI) use in the property sector highlight the need for regulator and professional body involvement. This study also shows the challenges and opportunities for property professionals with an increased focus on environmental, social, and governance (ESG) matters and the challenges of balancing global expansion with local adaptability due to globalisation. Furthermore, this work highlights a concerning decline in communication skills among graduates, which is partly attributed to the pandemic. Collaborative efforts between universities and industry are essential to cultivate these vital skills among future property professionals. The implications of this study are also discussed.
Full article
(This article belongs to the Section Architectural Design, Urban Science, and Real Estate)
Open AccessArticle
Influence Law of Axis Deflection on the Mechanical Properties of Steel Stranded Short Slings in Arch Bridges
Buildings 2024, 14(1), 223; https://doi.org/10.3390/buildings14010223 - 14 Jan 2024
Abstract
Most cable arch bridge damage accidents are caused by bridge collapse due to fracture of the short sling of the arch bridge. The service life of the short sling is much lower than the design life, mainly resulting from the action of vehicles
[...] Read more.
Most cable arch bridge damage accidents are caused by bridge collapse due to fracture of the short sling of the arch bridge. The service life of the short sling is much lower than the design life, mainly resulting from the action of vehicles and temperature, and the arch rib and the bridge floor will have relative displacement along the bridge direction, which leads to the emergence of bending stress due to the different axes at both ends of the short sling, forming local stress concentration. The stress concentration is coupled with corrosion to accelerate the damage to the sling. To study the influence of shaft deflection on the mechanical properties of short slings of steel strands in arch bridges, this study analyzes the distribution law of the shaft deflection angle of arch bridge slings under the action of vehicle and temperature loads for a medium-bearing arch bridge with a main span of 560 m. The results show that under different vehicle and temperature loads, the axial deflection angle of the short sling is the largest, and the closer it is to the center of the span, the smaller the axial deflection angle. The static and fatigue properties of 1, 3, 7, 9, 12, 19, and 27 strands of whole bunch extruded strand slings were simulated and analyzed under a
(This article belongs to the Section Building Structures)
►▼
Show Figures
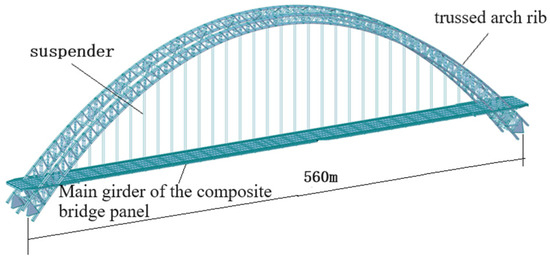
Figure 1
Open AccessArticle
Determination of the Sound Absorption Area Inside an Elementary Classroom Using Three Acoustical Methods: Computer Modeling, 1/10-Scale Model Experiment, and Field Acoustic Measurement
by
and
Buildings 2024, 14(1), 222; https://doi.org/10.3390/buildings14010222 - 14 Jan 2024
Abstract
Acoustic standards for classrooms around the world are still being studied, but the placement of sound-absorbing materials to meet these standards is still unclear. The present study examined an appropriate location for applying sound-absorbing materials inside an elementary classroom to ensure speech intelligibility
[...] Read more.
Acoustic standards for classrooms around the world are still being studied, but the placement of sound-absorbing materials to meet these standards is still unclear. The present study examined an appropriate location for applying sound-absorbing materials inside an elementary classroom to ensure speech intelligibility while meeting the RT criterion using three scientific experimental methods, namely, computer modeling, a 1/10-scale model, and field acoustic measurement. A sound-absorbing material was applied to the rear wall or ceiling, and the ceiling was further divided into front, center, and rear sections. The acoustic performance was predicted using a 3D computer model of a standardized classroom based on the location of the sound-absorbing material. Subsequently, a 1/10-scale model following the law of similarity was used to compare the acoustic performances based on the location of the sound-absorbing material. Finally, field measurements were performed in an actual classroom to verify the acoustic performance based on the location of the sound-absorbing material. The findings revealed that the sound-absorbing material was most effective when applied to the rear wall, followed by application at the center, front, and rear of the ceiling.
Full article
(This article belongs to the Special Issue Acoustics and Perception in Special Shape Spaces)
►▼
Show Figures
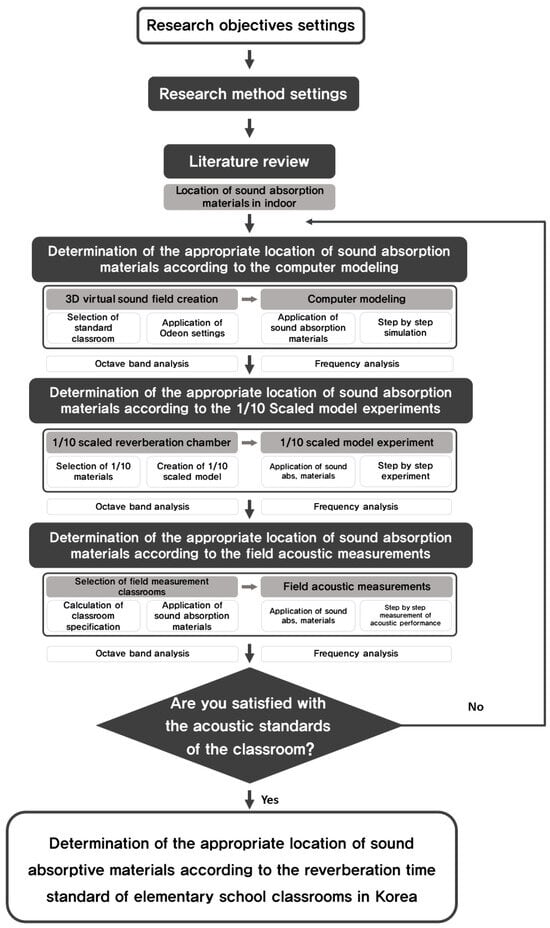
Figure 1
Open AccessArticle
Performance Evaluation of Thermal Insulation Rubberized Mortar Modified by Fly Ash and Glass Fiber
Buildings 2024, 14(1), 221; https://doi.org/10.3390/buildings14010221 - 14 Jan 2024
Abstract
The utilization of waste rubber as a viable option for manufacturing building materials holds great significance for the sustainable development of the construction industry. This study explores the addition of two additives, fly ash (FA) and glass fiber (GF), to rubberized mortar in
[...] Read more.
The utilization of waste rubber as a viable option for manufacturing building materials holds great significance for the sustainable development of the construction industry. This study explores the addition of two additives, fly ash (FA) and glass fiber (GF), to rubberized mortar in order to improve its performance. The impact of different waste rubber powder (RP) replacement rates and modified additive dosages on the performance of rubberized mortar, including fluidity, mechanical properties, drying shrinkage, impact resistance, and thermal insulation properties, was investigated. Furthermore, the analytic hierarchy process (AHP) was adopted to study the priorities of the rubberized mortar modified by FA and GF. The results indicate that the addition of RP leads to a decrease in mortar fluidity, mechanical properties, and drying shrinkage. However, it can enhance its impact resistance and thermal insulation properties. The additives, FA and GF, have a significant influence on the properties of rubberized mortar. By means of AHP method analysis, this study concludes that the optimal comprehensive properties of FA- and GF-modified rubberized mortar can be achieved by replacing 10% of sand with RP and using 10% FA and 0.4% GF. This study presents a configuration method for modified thermal insulation rubberized mortar, and it may lead to FA and GF being considered potential candidates for developing environmentally friendly building materials.
Full article
(This article belongs to the Special Issue New Concrete Materials: Performance Analysis and Research)
►▼
Show Figures
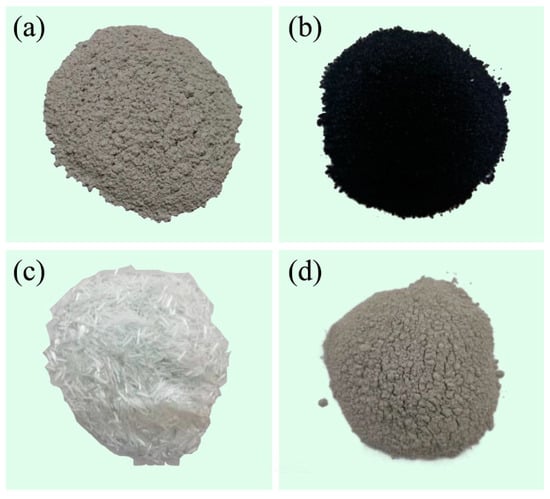
Figure 1

Journal Menu
► ▼ Journal Menu-
- Buildings Home
- Aims & Scope
- Editorial Board
- Reviewer Board
- Topical Advisory Panel
- Instructions for Authors
- Special Issues
- Topics
- Sections & Collections
- Article Processing Charge
- Indexing & Archiving
- Editor’s Choice Articles
- Most Cited & Viewed
- Journal Statistics
- Journal History
- Journal Awards
- Society Collaborations
- Editorial Office
Journal Browser
► ▼ Journal BrowserHighly Accessed Articles
Latest Books
E-Mail Alert
News
Topics
Topic in
Applied Sciences, Architecture, Sensors, Smart Cities, Sustainability, Robotics, Buildings
Peaceful and Secure Cities
Topic Editors: Jarosław Górecki, Pedro Núñez-Cacho, Valentín Molina-MorenoDeadline: 31 January 2024
Topic in
Energies, Processes, Water, Sustainability, Buildings
Towards a Greener Tomorrow—Modern Trends in Cooling and Water Solutions
Topic Editors: Jaroslaw Krzywanski, Marcin Sosnowski, Karol Sztekler, Anna Pajdak, Anna Zylka, Anna Kulakowska, Karolina Grabowska, Dorian SkrobekDeadline: 29 February 2024
Topic in
Applied Sciences, Buildings, Energies, Processes, Sustainability, Thermo
New Development for Decarbonization in Heating, Ventilation, and Air Conditioning in Buildings
Topic Editors: Yuehong Su, Michele Bottarelli, Carlos Jimenez-Bescos, Jingyu Cao, Jae-Weon Jeong, Devrim AydinDeadline: 30 March 2024
Topic in
Buildings, JMSE, Materials, Remote Sensing, Sustainability
Advances in Intelligent Construction, Operation and Maintenance
Topic Editors: Guangdong Zhou, Songhan Zhang, Jian LiDeadline: 31 March 2024

Conferences
Special Issues
Special Issue in
Buildings
To Improve Urban Resilience: Cleaner Materials and Technologies towards Sustainable and Green Construction of Buildings
Guest Editors: Xi Jiang, Pawel Polaczyk, Rui Xiao, Wei HuDeadline: 20 January 2024
Special Issue in
Buildings
Advanced Seismic Technologies in Underground Structures
Guest Editor: Wusheng ZhaoDeadline: 31 January 2024
Special Issue in
Buildings
Indoor Comfort in Residential Buildings: Research on Energy Efficiency and Thermal Perception
Guest Editors: Luciana Rocha, Rui Fernandes PóvoasDeadline: 15 February 2024
Special Issue in
Buildings
Green Building Project Management
Guest Editor: Xingwei LiDeadline: 29 February 2024
Topical Collections
Topical Collection in
Buildings
Strategies for Sustainable Urban Development
Collection Editors: Liyin Shen, Jorge Ochoa, Haijun Bao
Topical Collection in
Buildings
Green and Sustainable Building Materials
Collection Editors: João Gomes Ferreira, Ana Isabel Marques
Topical Collection in
Buildings
Seismic Safety Assessment and Strengthening of Existing Constructions
Collection Editor: Xavier Romão
Topical Collection in
Buildings
Innovation of Materials and Technologies in Civil Construction
Collection Editors: Bingxiang Yuan, Yong Liu, Xudong Zhang, Yonghong Wang




